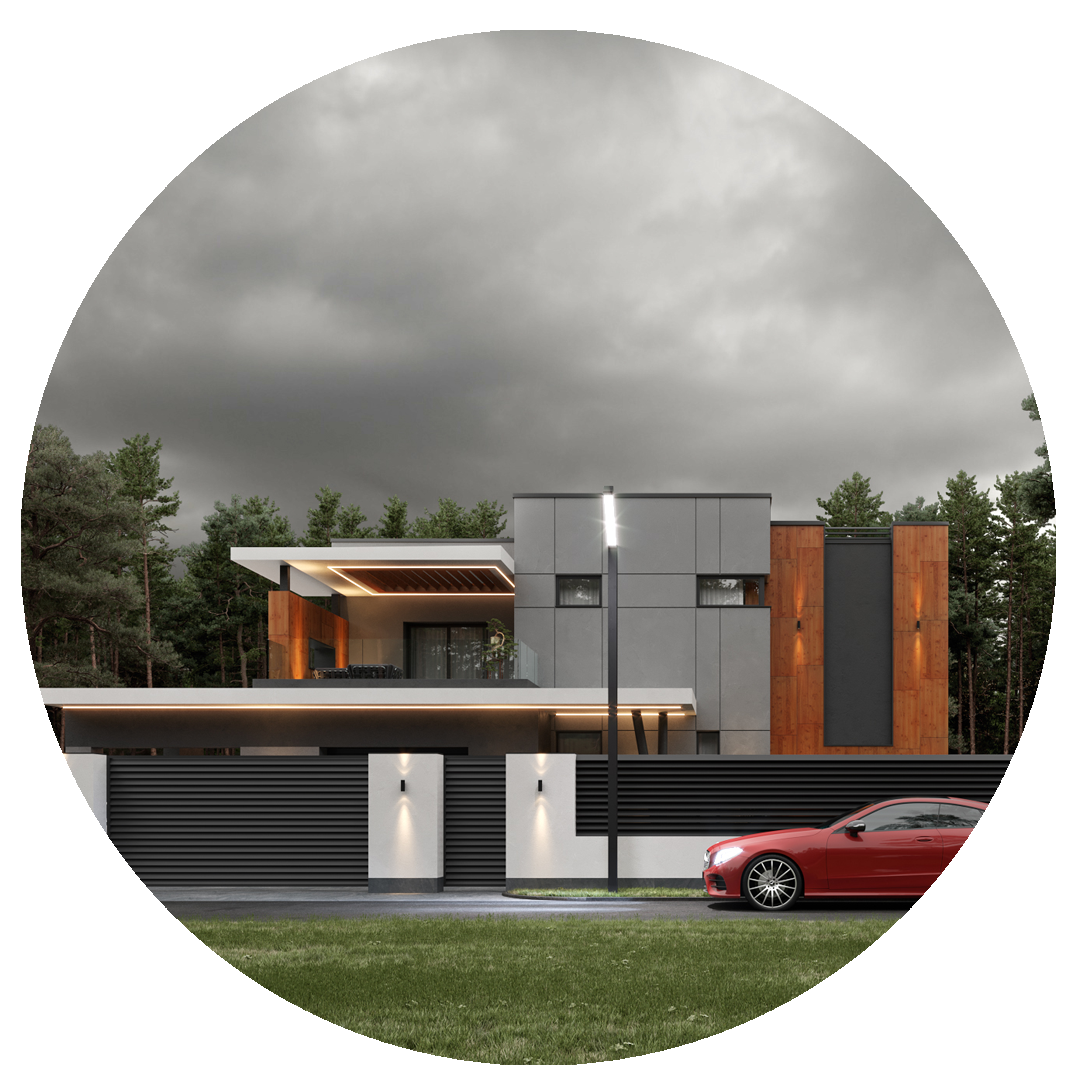BONUSES FOR EACH CLIENT
UPON ARCHITECTURAL DESIGN



ARCHITECTURAL DESIGN
- SCHEME, ARCHITECTURAL, CONSTRUCTIVE AND ENGINEERING DESIGN OF A HOUSE
- DESIGNING OF RESIDENTIAL AND PUBLIC BUILDINGS OF ANY COMPLEXITY
- ARCHITECTURAL AND INTERIOR DESIGN IN A SINGLE PACKAGE PRODUCTIVE OFFICIAL DOCUMENTATION
- CONSTRUCTION, REFURBISHMENT, SUPERVISION
COMPETITIVE ADVANTAGES
- ONLY BEAUTIFUL, STRIKING AND PRACTICAL ATCHITECTURE FOR YOU AND YOUR BUSINESS
- SENSIBLE, HIGH-QUALITY CALCULATED SOLUTIONS
- FULL DRAWING PACKAGE, DETAILED SPECIFICATION OF USED MATERIALS
- REMOTE SUPERVISION OF CONTRACTOR WORKS
HOW WE CREATE A HOUSE OF YOUR DREAM
Brief
Easy: at this stage by filling out a simple brief you help us understand the project parameters. Construction site, general expectations on the number of rooms and areas, architectural style. If you don’t exactly know what you want, we will help you figure that out.

Scheme design of the house
With a brief filled out, let’s get to it. At this stage we offer you a few versions of layouts and after you approve one, we will “draw” the exterior of the house sticking to the style, so that your house is practical and beautiful at the same time. Rough estimate of construction and finishings
Interior design project
Now to the best part – interior design. We prepare visuals and drawings for inner fit-out. We give specific directions about what paint shade to use or what couch to buy and where. To find out in more detail, check out the interior design page.

Finishing and furnishing
Simple. We list all the materials, furniture and decor pieces with exact instruction where to buy them at a reasonable price (the key word here is reasonable).
If you live in another city, not a problem – we will monitor online shops and give you recommendations.
ARCHITECTURAL DESIGN COST:
CONSULTATION — FREE
“EASY START”
“BASIC”
“TURN-KEY”
1 PACKAGE
2 PACKAGE
3 PACKAGE
STAGE 1 – SCHEME DESIGN. QUESTIONNAIRES. CONCEPTS
Встреча на объекте и проведение замеров
–
+
+
Фотосъемка участка/объекта
–
+
+
Filling out a questionnaire
+
+
+
“Landing” the house on the site. General plan
+
+
+
Layout versions with furnishing, all floors
2
3
4
Architectural solutions
2
3
4
Section drawing
+
+
+
Roofing plan
+
+
+
Facades with all elevations
+
+
+
Photographic life-like visuals
3
4
6
STAGE 2 – DETAILED HOUSE DESIGN. ARCHITECTURAL CHAPTER
“Landing” the house on the site General plan Axes layout plan
–
+
+
Masonry plan for all floors
–
+
+
Section drawings with make-ups of the constructs
–
+
+
Floors plan, specifications, units
–
+
+
Roof plan, units, additional sections
–
+
+
Marker plans for all floors
–
+
+
Filling openings specifications
–
+
+
Facade finishes schedule
–
+
+
Detailed facade drawings
–
+
+
Units. Facade details.
–
+
+
STAGE 3 – DETAILED HOUSE DESIGN. STRUCTURAL CHAPTER
Structural technical specification.
–
+
+
Foundation pit. Foundation plan.
–
+
+
Foundation cross-section.
–
+
+
Floor-by-floor plans (location of structural elements).
–
+
+
Reinforced concrete slabs
–
+
+
Rafter system
–
+
+
Specification of the used reinforcement steel
–
+
+
Specification of wood for the rafter system
–
+
+
Structural details and units
–
+
+
STAGE 4 – DETAILED HOUSE DESIGN. ENGINEERING CHAPTER
Central heating system
–
–
+
Forced ventilation system
–
–
+
Natural ventilation system
–
–
+
Sewer system
–
–
+
Water supply system
–
–
+
STAGE 5 – REMOTE SUPERVISION AND SUPPORT OF THE CONSTRUCTION
Project monitoring at the construction stage
–
Via special arrangement
Via special arrangement
Site visits to salons and showrooms for materials purchasing
–
Via special arrangement
Via special arrangement
Presentation of the completed project
PDF-file
PDF-file
PDF-file and two A3 sketchbooks
Remote consultations by the construction workers
+
+
+
“EASY START”
“BASIC”
“TURN-KEY”
1 PACKAGE
2 PACKAGE
3 PACKAGE




